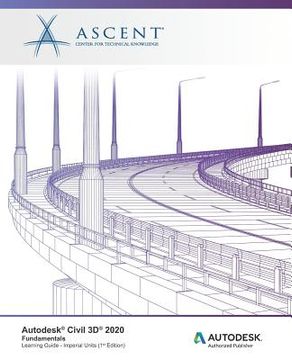Compartir
Autodesk Civil 3D 2020: Fundamentals (Imperial Units): Autodesk Authorized Publisher (en Inglés)
Ascent -. Center For Technical Knowledge (Autor)
·
Ascent, Center for Technical Knowledge
· Tapa Blanda
Autodesk Civil 3D 2020: Fundamentals (Imperial Units): Autodesk Authorized Publisher (en Inglés) - Ascent -. Center for Technical Knowledge
123,81 €
130,33 €
Ahorras: 6,52 €
Elige la lista en la que quieres agregar tu producto o crea una nueva lista
✓ Producto agregado correctamente a la lista de deseos.
Ir a Mis Listas
Origen: Estados Unidos
(Costos de importación incluídos en el precio)
Se enviará desde nuestra bodega entre el
Miércoles 17 de Julio y el
Lunes 05 de Agosto.
Lo recibirás en cualquier lugar de España entre 1 y 5 días hábiles luego del envío.
Reseña del libro "Autodesk Civil 3D 2020: Fundamentals (Imperial Units): Autodesk Authorized Publisher (en Inglés)"
The Autodesk(R) Civil 3D(R) 2020: Fundamentals guide is designed for Civil Engineers and Surveyors who want to take advantage of the Autodesk(R) Civil 3D(R) software's interactive, dynamic design functionality. The Autodesk Civil 3D software permits the rapid development of alternatives through its model-based design tools. You will learn techniques enabling you to organize project data, work with points, create and analyze surfaces, model road corridors, create parcel layouts, perform grading and volume calculation tasks, and layout pipe networks.Topics CoveredLearn the Autodesk Civil 3D 2020 user interface.Create and edit parcels and print parcel reports.Create points and point groups and work with survey figures.Create, edit, view, and analyze surfaces.Create and edit alignments.Create data shortcuts.Create sites, profiles, and cross-sections.Create assemblies, corridors, and intersections.Create grading solutions.Create gravity fed and pressure pipe networks.Perform quantity takeoff and volume calculations.Use plan production tools to create plan and profile sheets.PrerequisitesAccess to the 2020 version of the software. The practices and files included with this guide might not be compatible with prior versions. Experience with AutoCAD(R) or AutoCAD-based products and a sound understanding and knowledge of civil engineering terminology.
- 0% (0)
- 0% (0)
- 0% (0)
- 0% (0)
- 0% (0)
Todos los libros de nuestro catálogo son Originales.
El libro está escrito en Inglés.
La encuadernación de esta edición es Tapa Blanda.
✓ Producto agregado correctamente al carro, Ir a Pagar.

